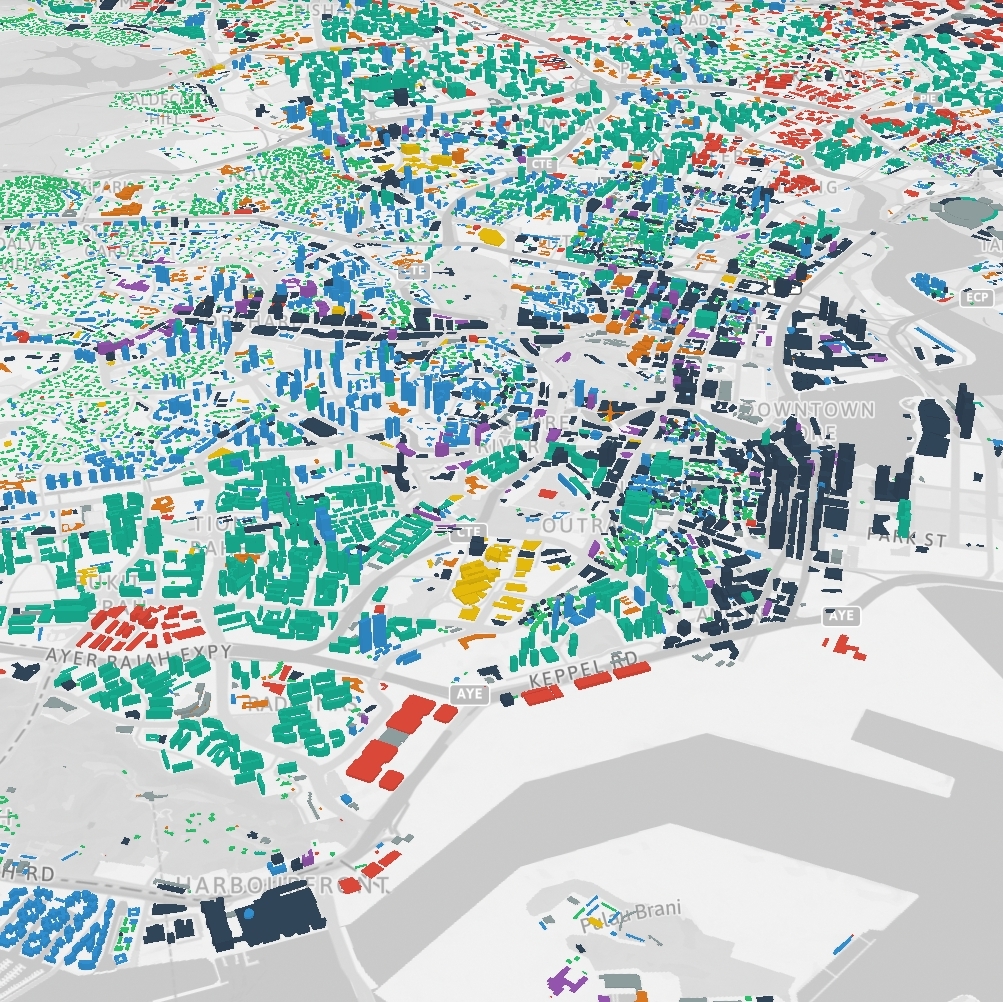Download IDF Files for Energyplus
This section provides the IDF file used in this project for building performance simulation in EnergyPlus under Singapore’s climate. You can download it to explore the building’s operational energy analysis or run your own simulations based on our model settings.
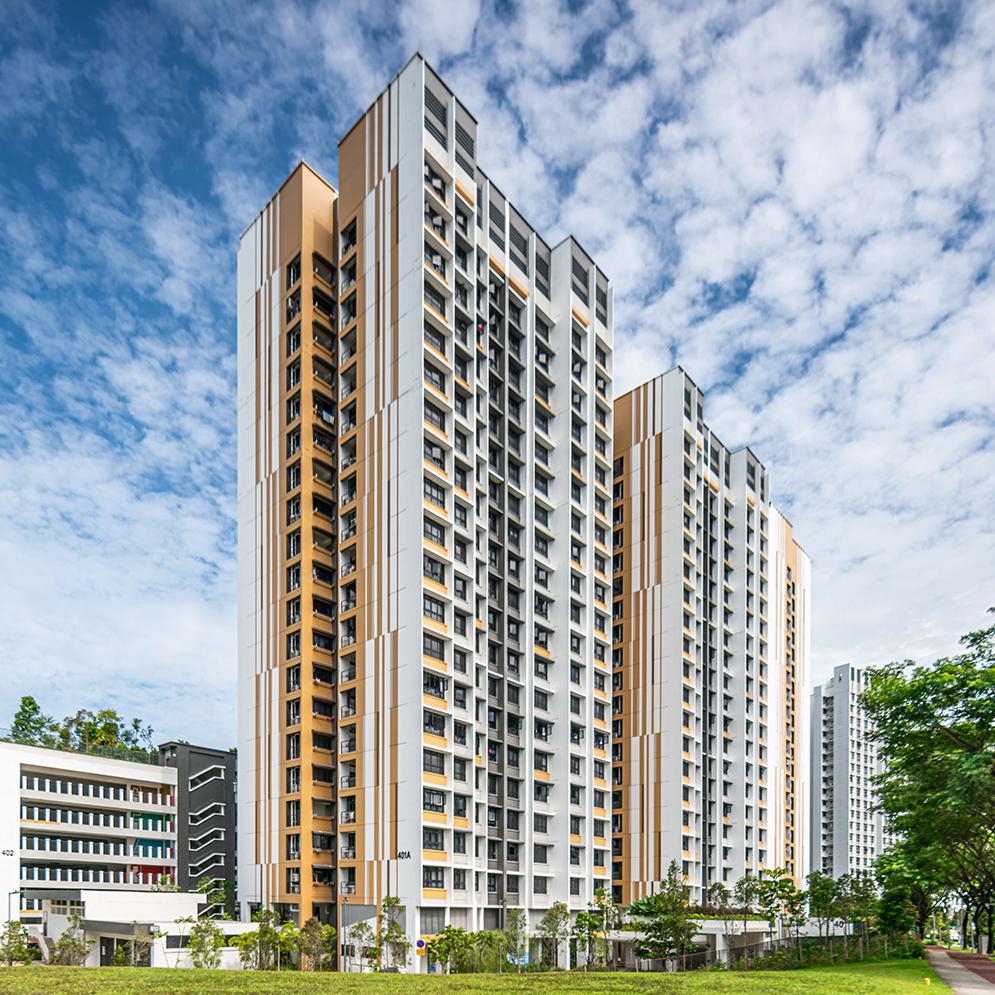 HDB PPVC
HDB PPVC
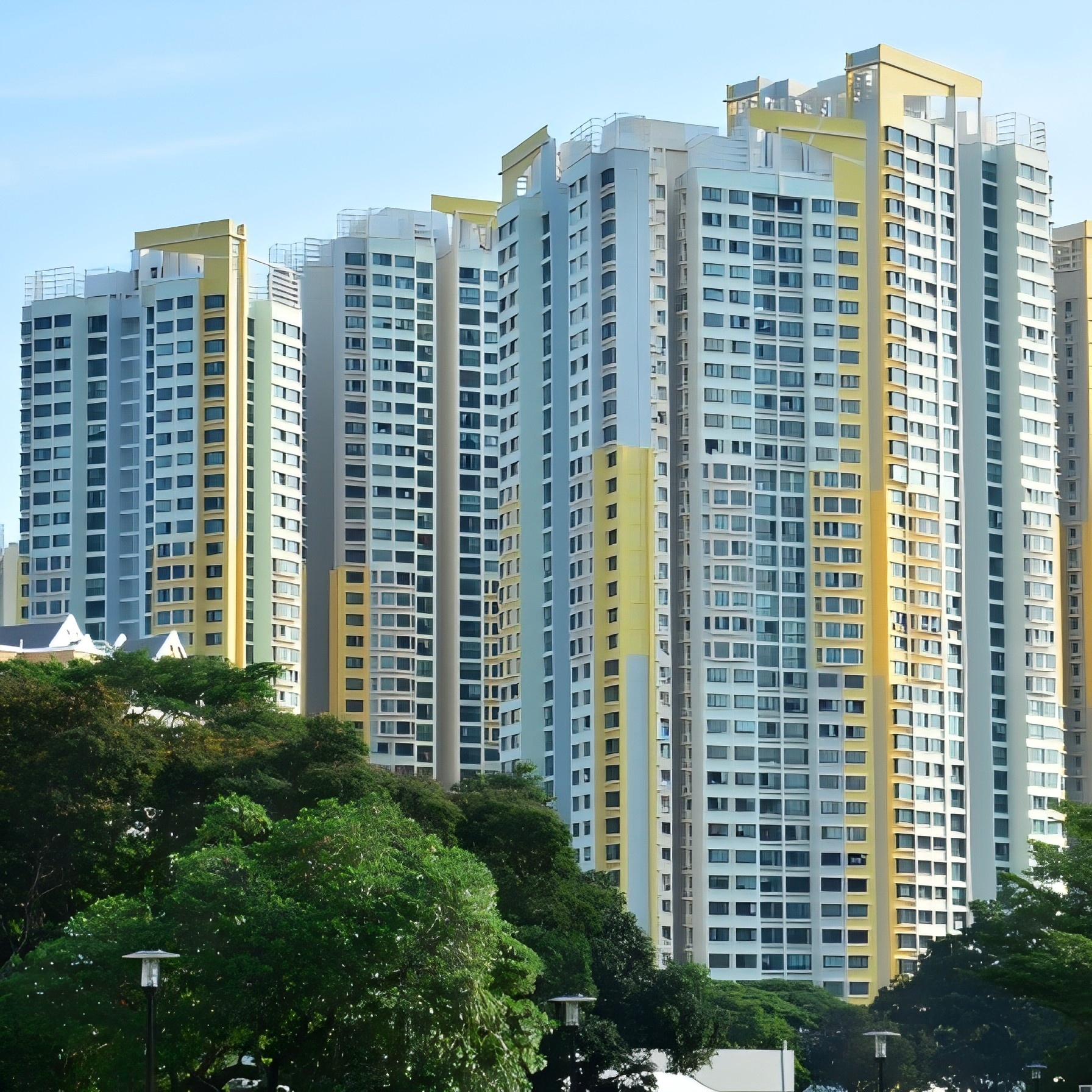 HDB Non-PPVC
HDB Non-PPVC
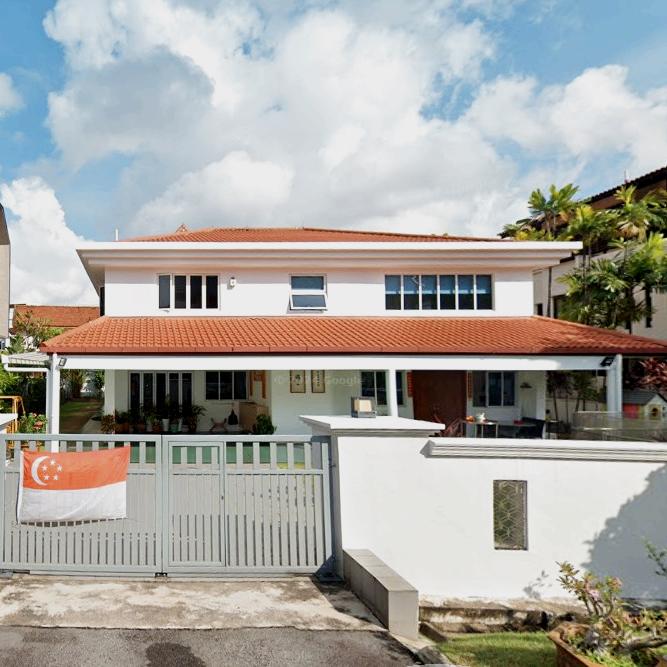 Landed Property
Landed Property
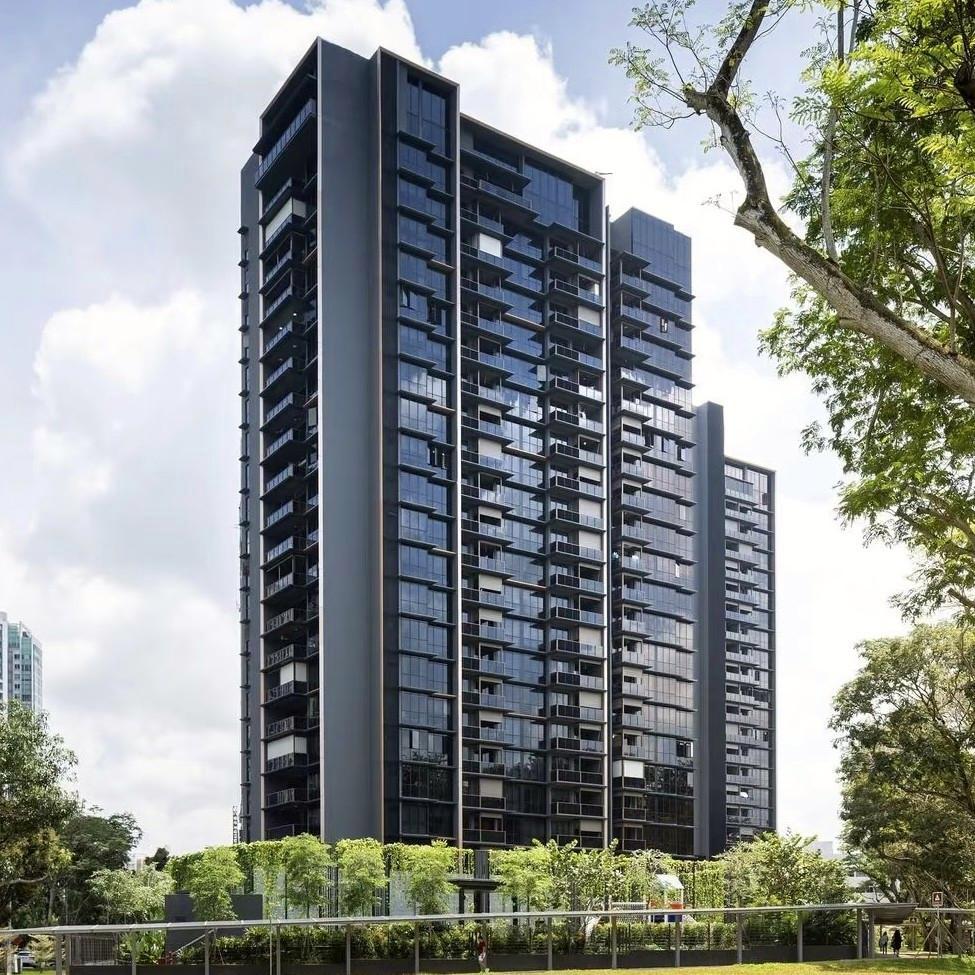 Private Apartment & Condo
Private Apartment & Condo
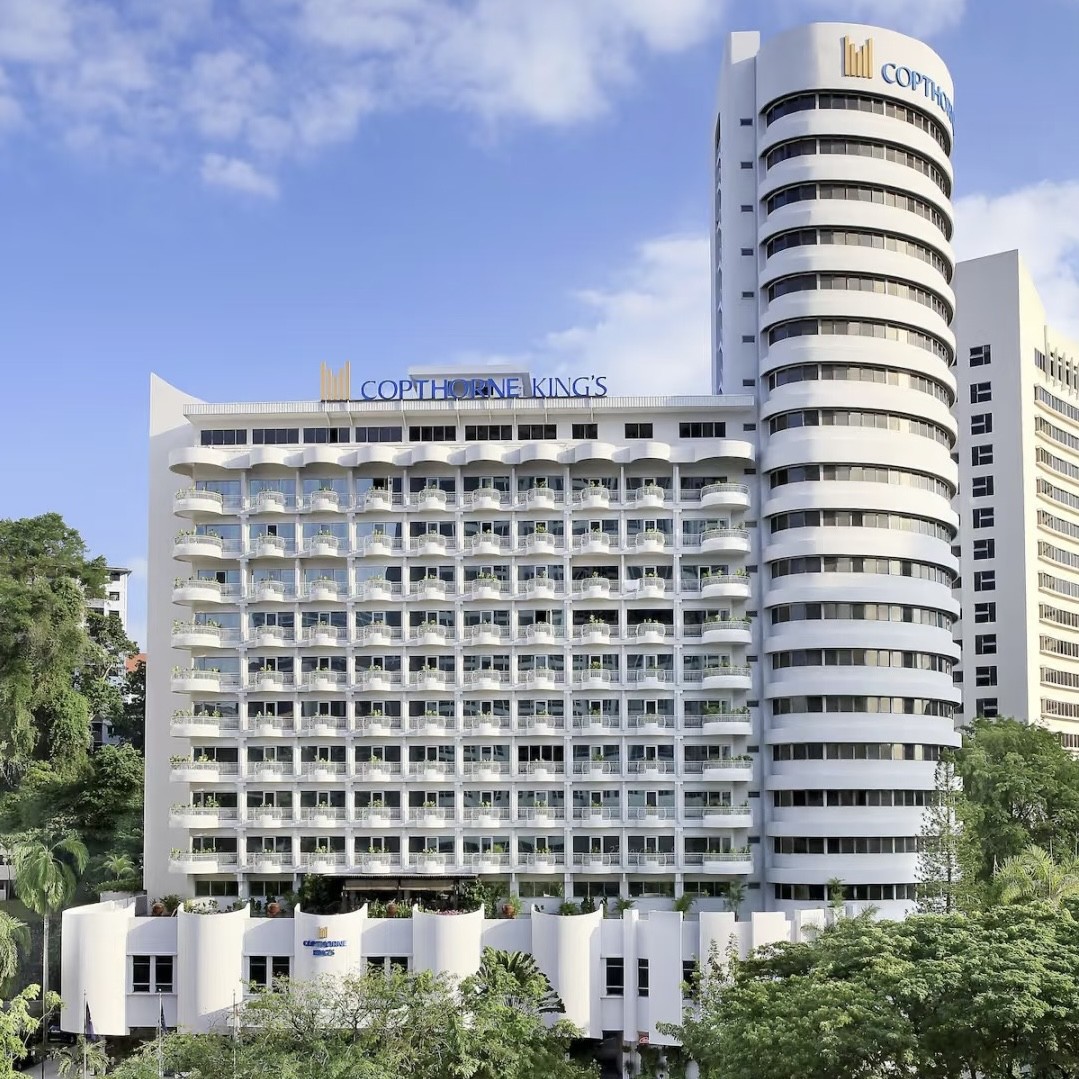 Hotel
Hotel
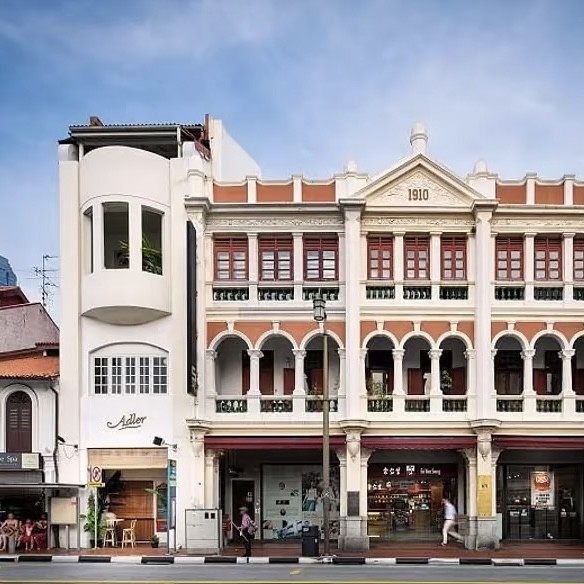 Shophouse
Shophouse
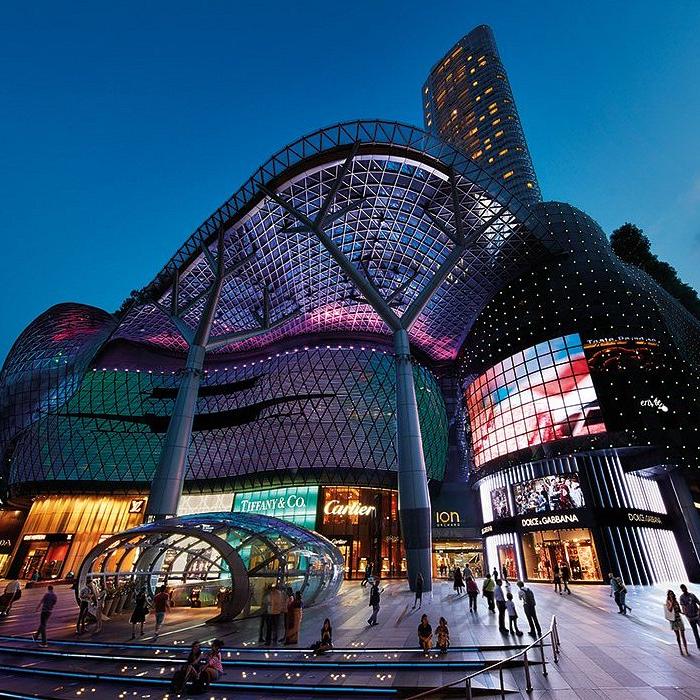 Retail
Retail
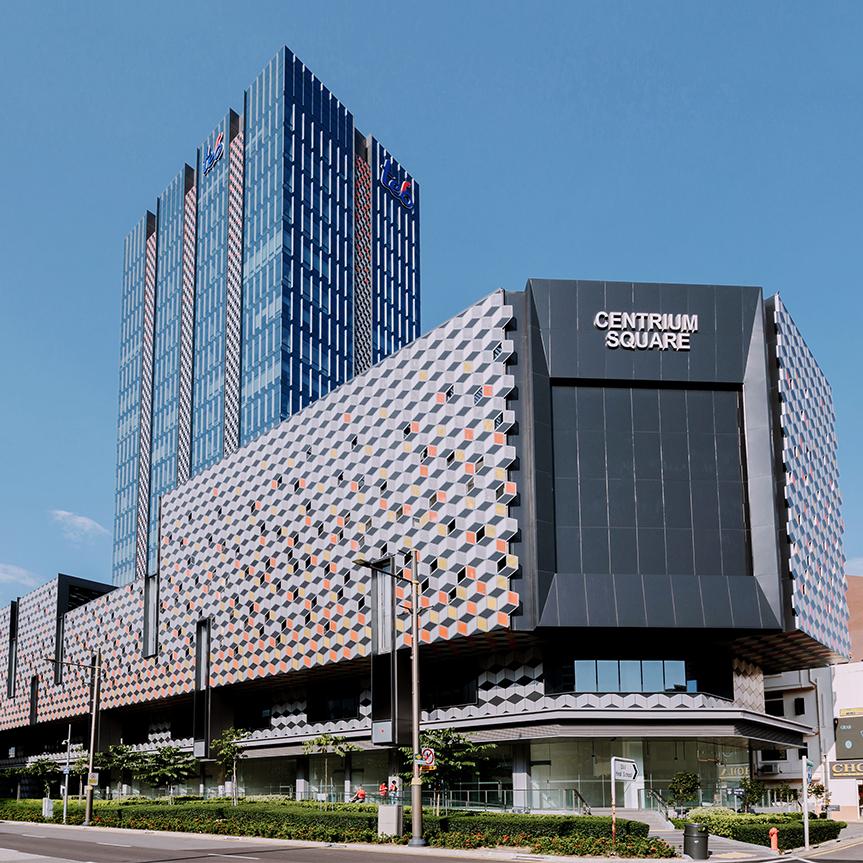 Mixed Development
Mixed Development
 Office
Office
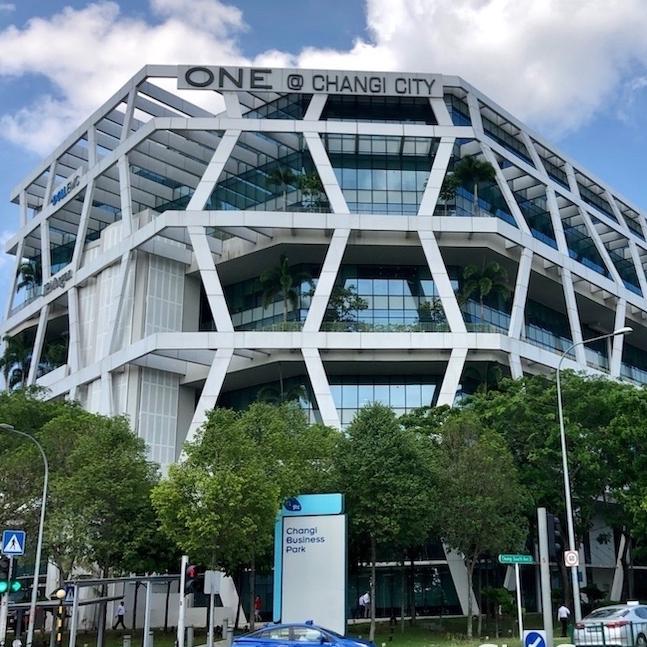 Business Park
Business Park
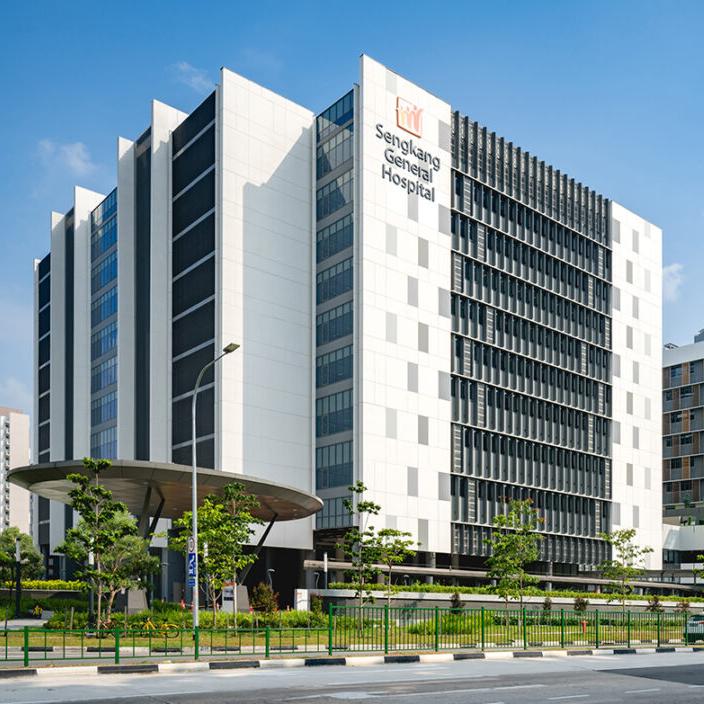 Hospital
Hospital
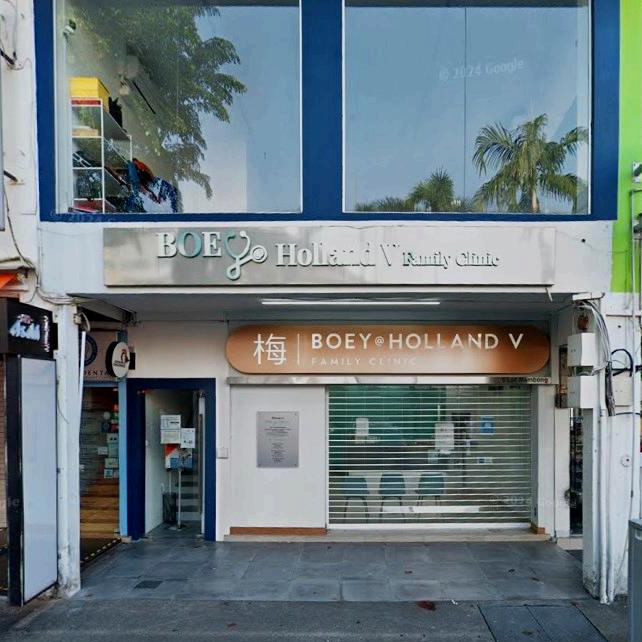 Clinic
Clinic
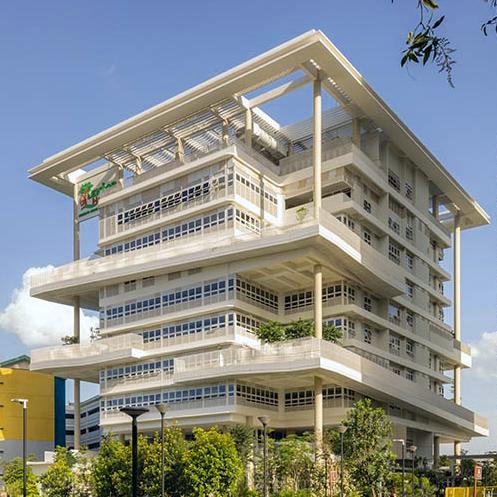 Nursing Home
Nursing Home
.jpg) Inst. of Higher Learning (IHL)
Inst. of Higher Learning (IHL)
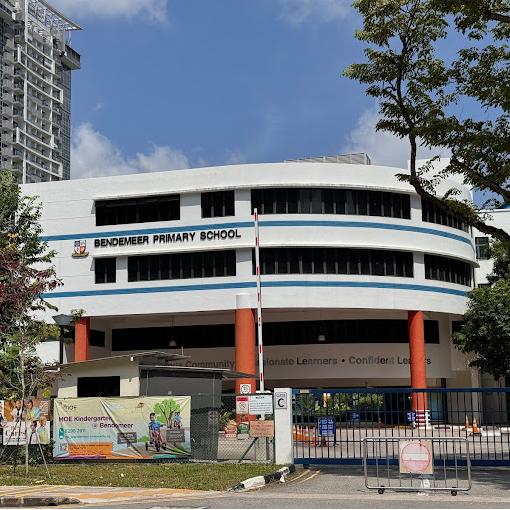 Non-IHL
Non-IHL
 Industrial B1
Industrial B1
 Industrial B2
Industrial B2
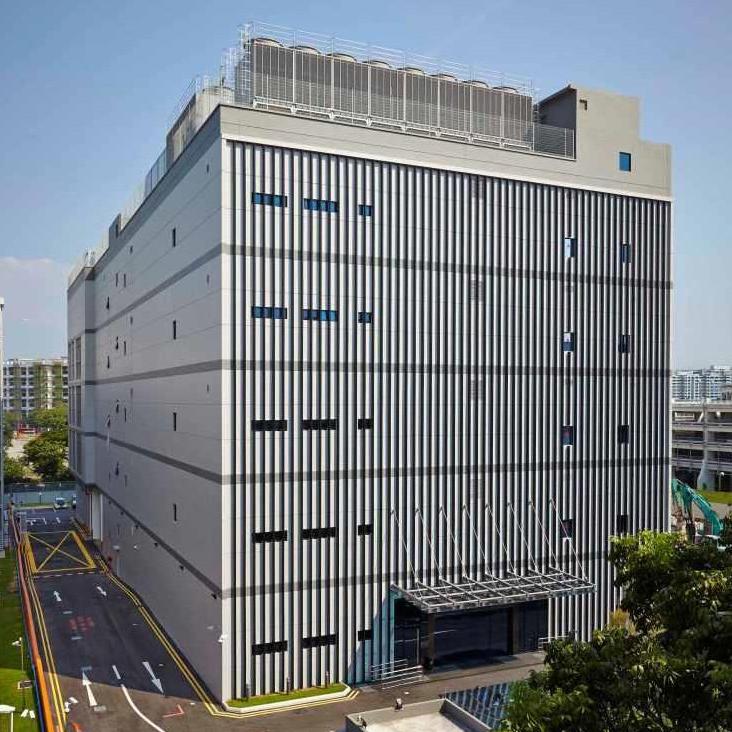 Data Centre
Data Centre
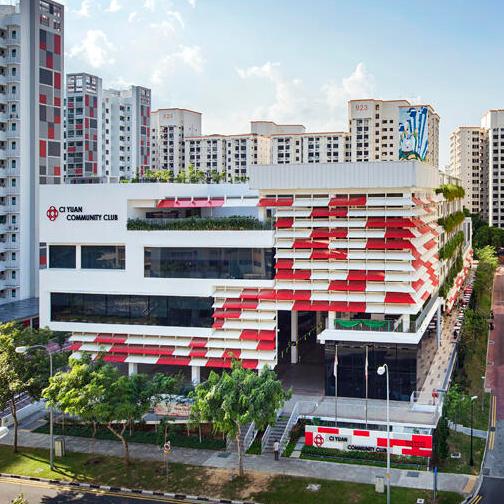 Civic, Community & Cultural Inst.
Civic, Community & Cultural Inst.
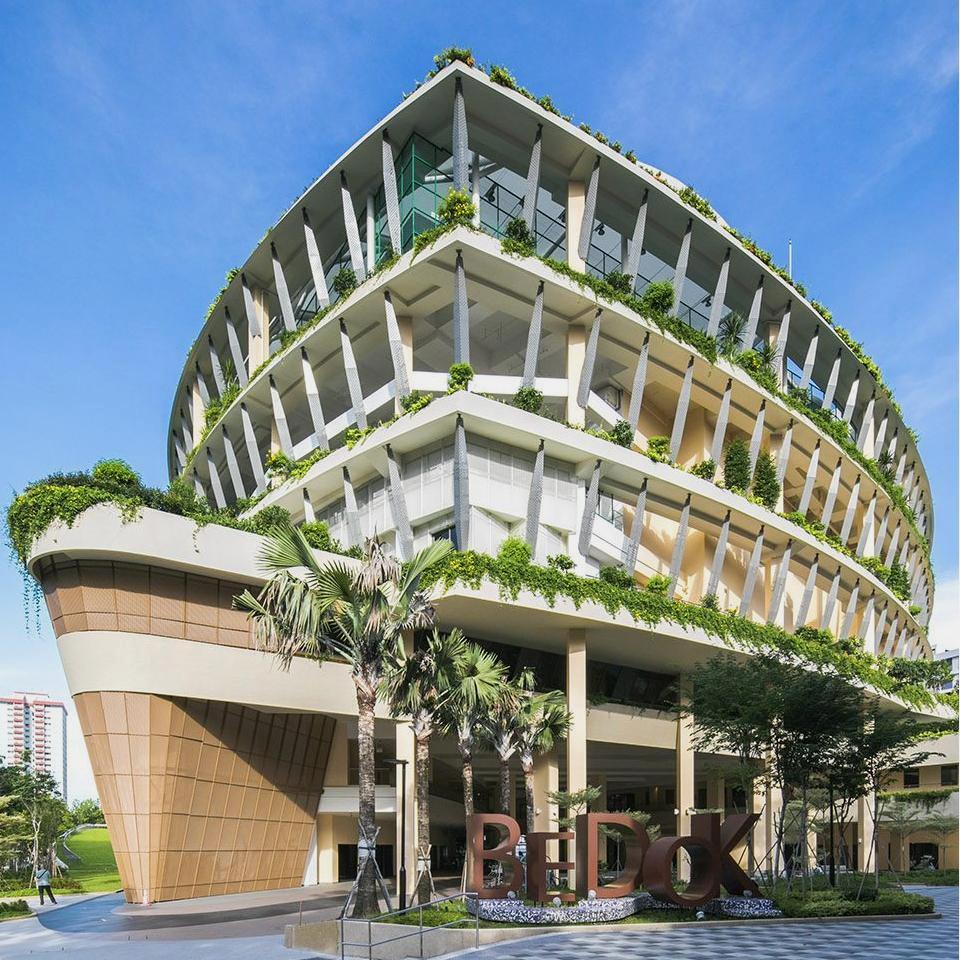 Sports & Recreation
Sports & Recreation
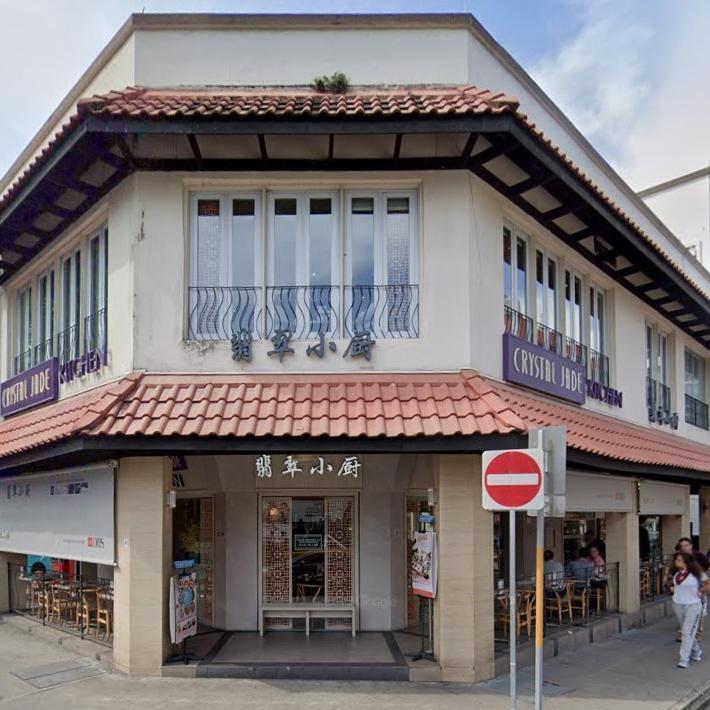 Restaurant
Restaurant
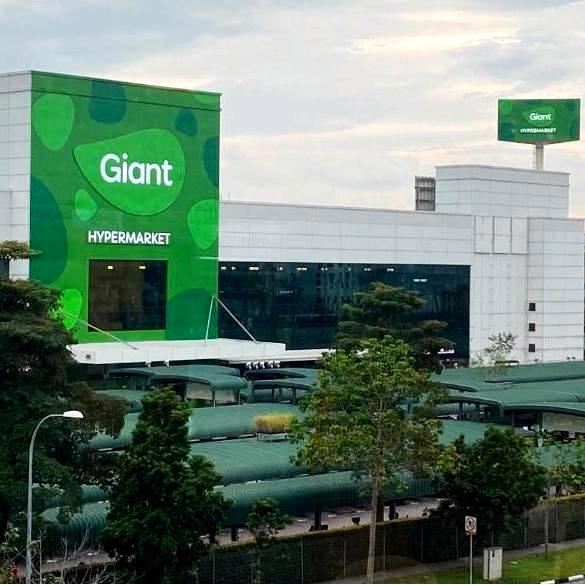 Supermarket
Supermarket
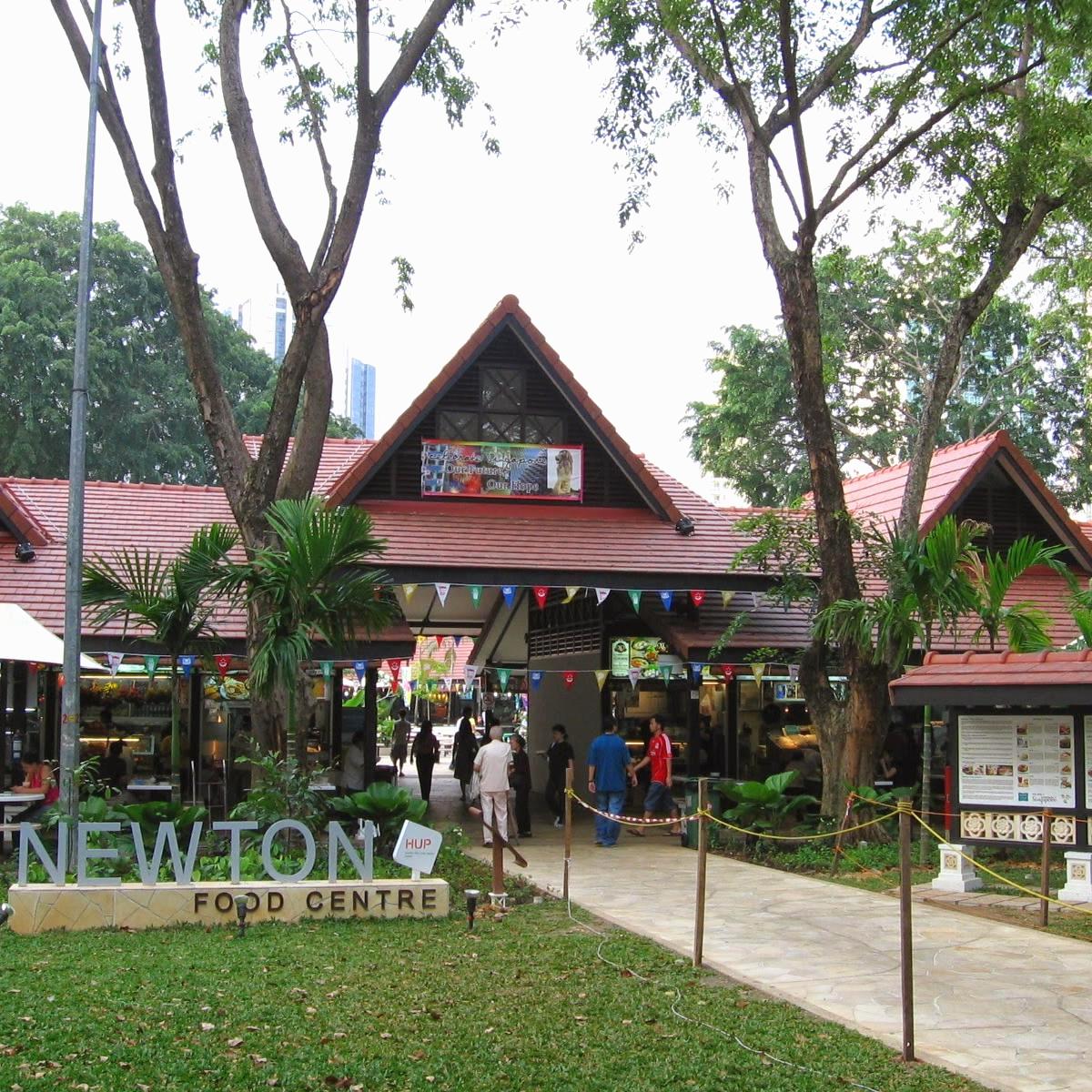 Hawker Centre
Hawker Centre
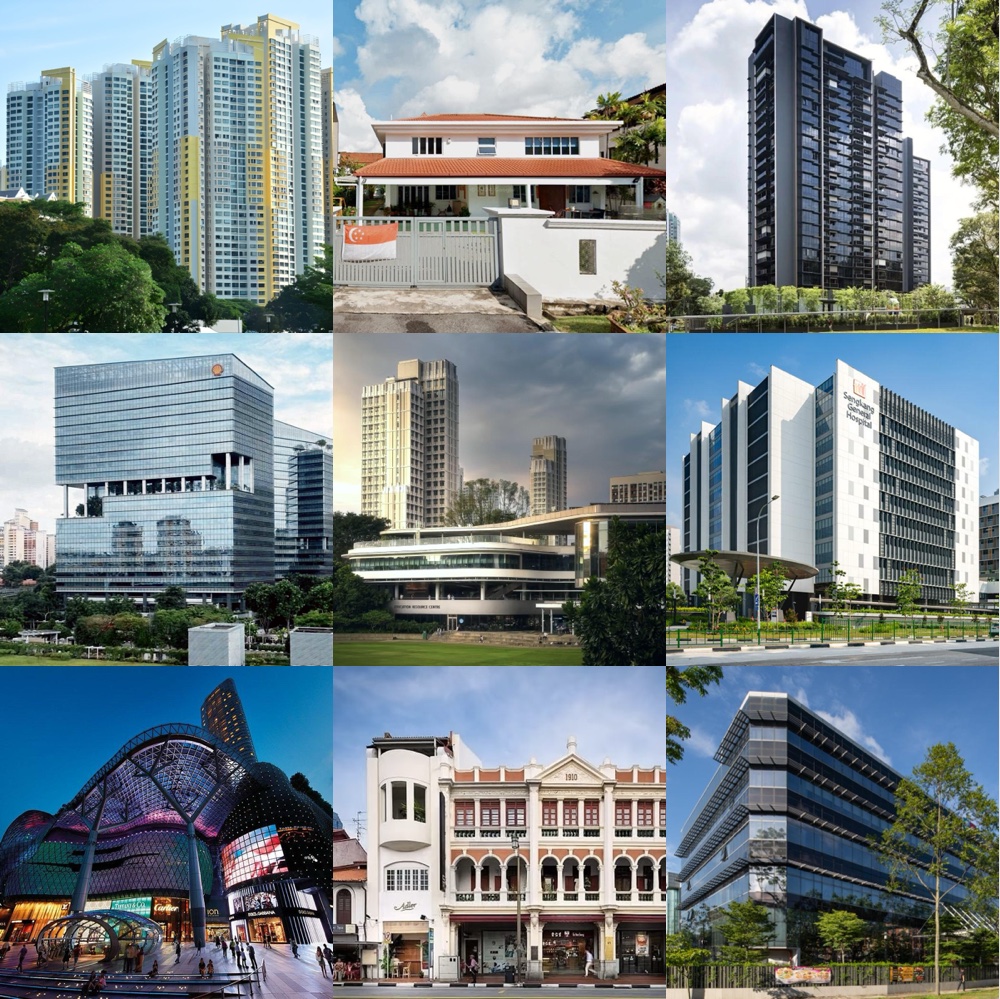 All Archetypes
All Archetypes
Download GEOJSON Files
This section provides the GeoJSON file containing building geometry across Singapore. You can download it for use in spatial analysis, visualization, or integration with energy simulation tools.
